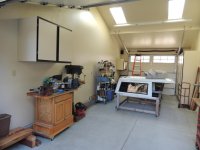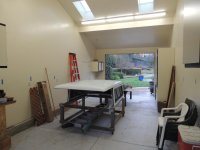So also think about resale value... Could this room/shop be used for something else some day? By someone else... Storage, Craft room, etc
I added a 14'x30' garage to my home. I wish that I could have added at least 2 more feet to the width.
Went vaulted ceilings, (This was for the two post lift.) with a paddle fan on the center beam above it.
Skylights on the southern exposure for natural light.
Slab with rebar, a drain would be handy

, go thicker if doing post lift.
Finishes - I did sheetrock (fire code on shared wall) thoughout, with a smooth finish, textured will collect dirt/dust.
Big doors, as stated... You might want them for Broncos, someone else in the future might want a place to park their "BA" Boat. (Big Ass)
On the doors pay the extra money for the openers that mount on the side wall. Have the tracks follow the vaulted ceiling, rather than go out at a 90*, like most garages. I put doors on both ends of my shop so I can still get equipment into my yard.
Non standard sized doors cost more money.
Windows... I do not have any... But if I did they would be up high and used for light only.
Man Door... I had to have one required by code. Steel clad, solid core, dead bolted, with extra hardware to prevent force ins.
Outlets every 6 feet, at least two circuits per wall. Exterior outlets as well, as stated in above post. 220v a must, two locations, mine has 220v drop down to two post lift.
Lighting... LEDs, or high efficiency florescent. Multiple banks, as you may not want to light up the whole shop with one switch. You could just do work area lighting too in addition to general lighting. 2-way switches at locations that will be used as primary entrance/exit
Measure all your tool boxes and work tables, get an idea here they could go before hand. My work bench is mobile, everything can be moved out to clean or adjust for a project.
My 60 gal upright compressor is in the shop, mounted off the ground. When it runs, you can barely hear it inside the house because of the extra insulation that was installed. If you use high CFM tools, mount it outside under a lean-to or in its own small room. You do not want to listen to it cycle on/off
Cable/satellite TV... Run the cable in the wall. Consider where the TV will be... add blocking to the walls to give flexibility for wall mounted flat screens
Stereo/home entertainment... Where?, in a cabinet?, run the wires in the wall. Wireless speakers?
Irrigation controller and wires... I ended up redoing most of my irrigation, now it is mostly all in one spot. I ran extra wire for additions in the future.
Shear wall, maybe not required in your area, but adds to the structure strength and you can mount anything just about anywhere.
Cabinets - I was going to make some, big ideas and time consuming. I ended up having a company that I found at the local Good Guys event make and install some. They gave build discount for the show and free install. Good investment for me.
Exterior lighting - found some nice LED lights with motion detectors at Home Depot for $25, pleasantly surprised. Controlled by a switch that is generally left on all the time.













