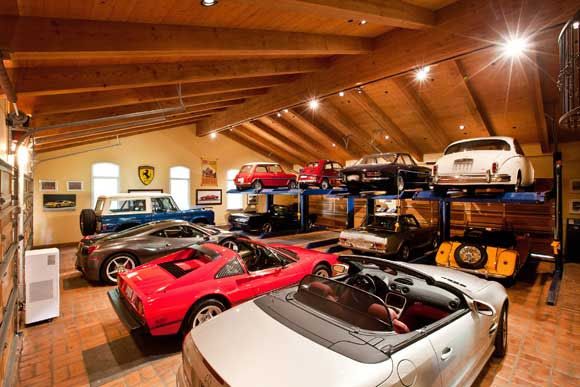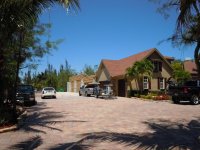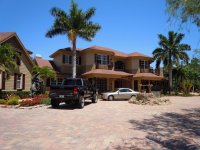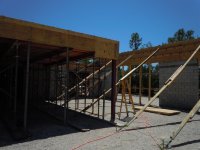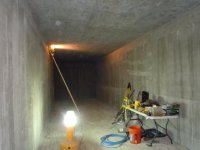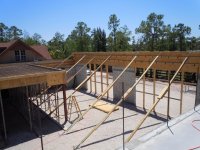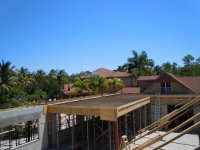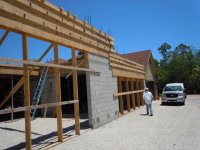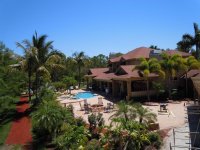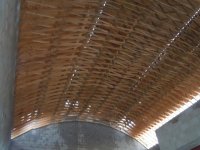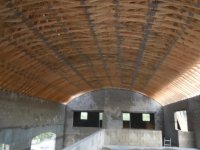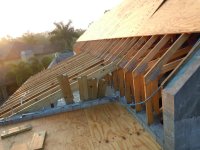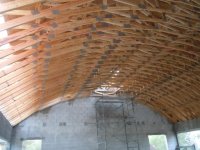If you could build your realistic, dream garage in your backyard to work on your EB what would the dimensions be and what special considerations would you make?
My family needs a shed and I've decided I'm going to overbuild the shed into a garage/shed that will house my EB and tools. Concrete floor and high ceilings so if I get real lucky I can maybe put a small lift in there too! Trying to figure out a good size right now and I'm sure I'll forget something important during the planning phase. I figure you guys have so much experience you'll have some great ideas. Any are welcome. Thanks!
My family needs a shed and I've decided I'm going to overbuild the shed into a garage/shed that will house my EB and tools. Concrete floor and high ceilings so if I get real lucky I can maybe put a small lift in there too! Trying to figure out a good size right now and I'm sure I'll forget something important during the planning phase. I figure you guys have so much experience you'll have some great ideas. Any are welcome. Thanks!











