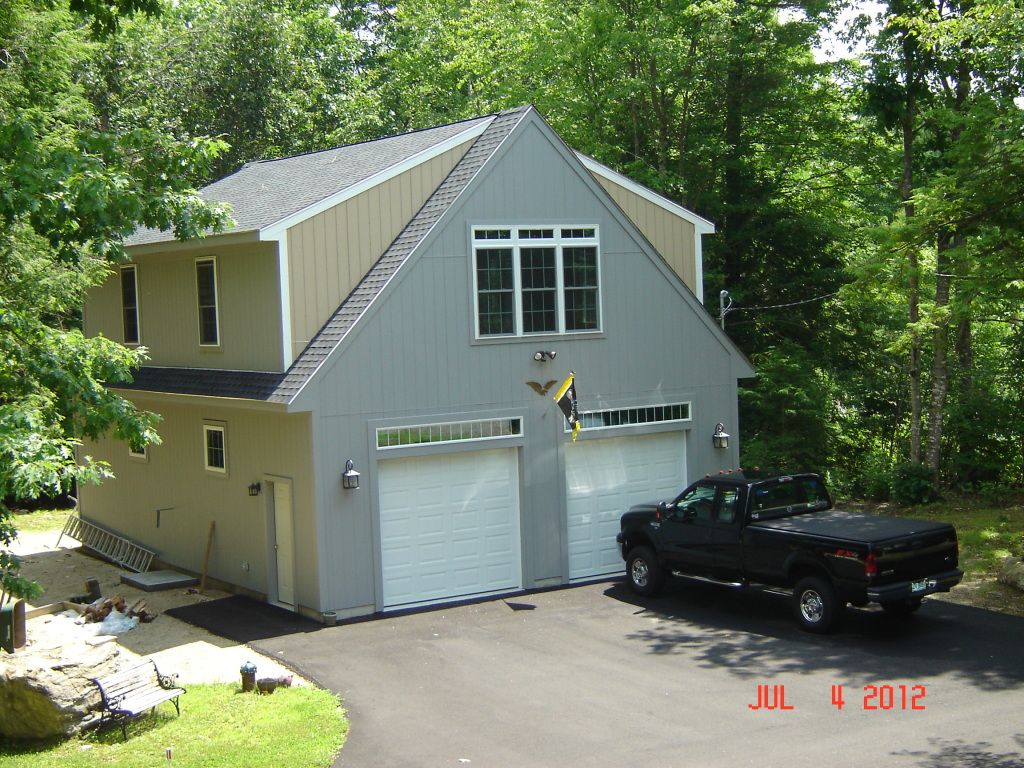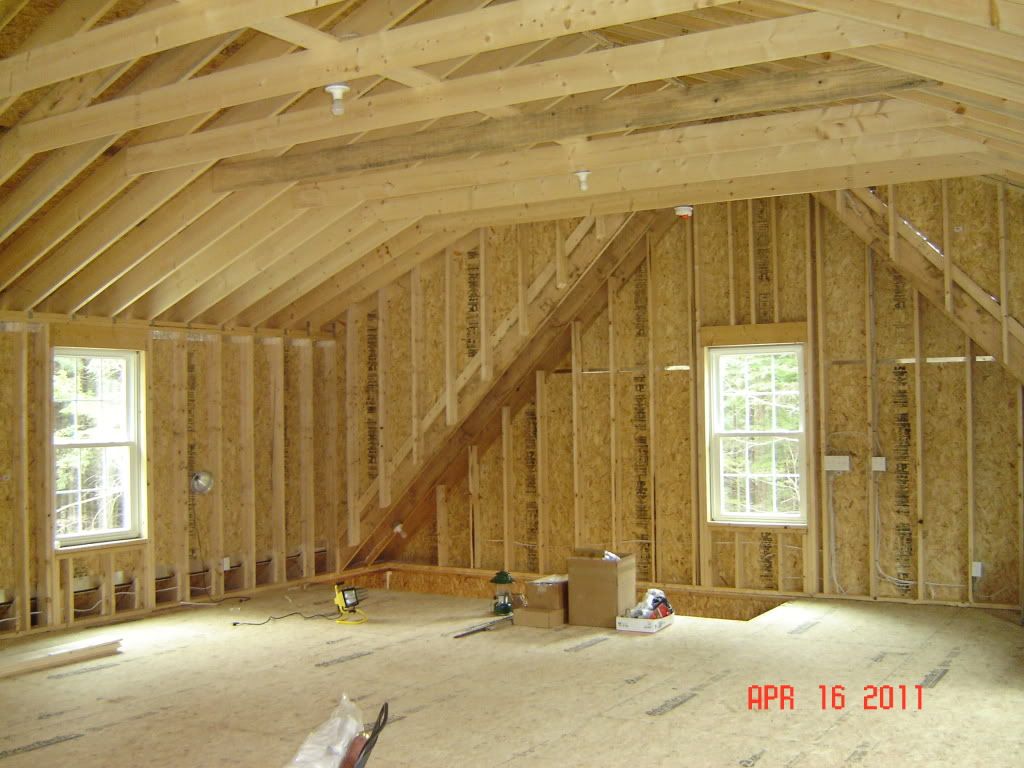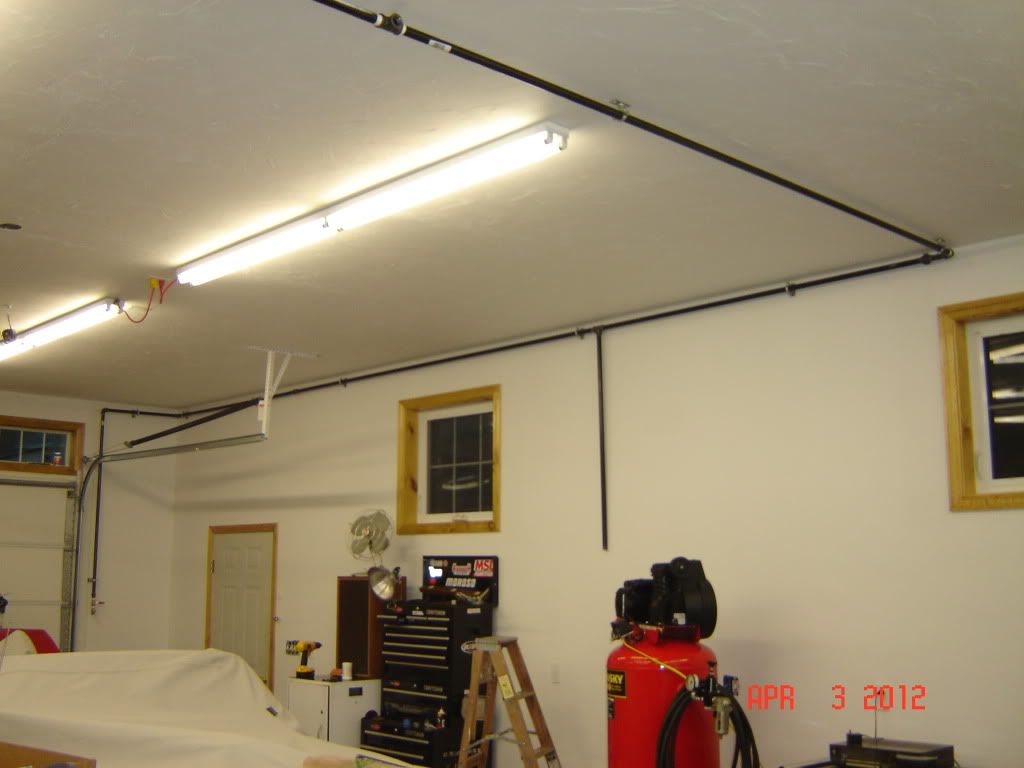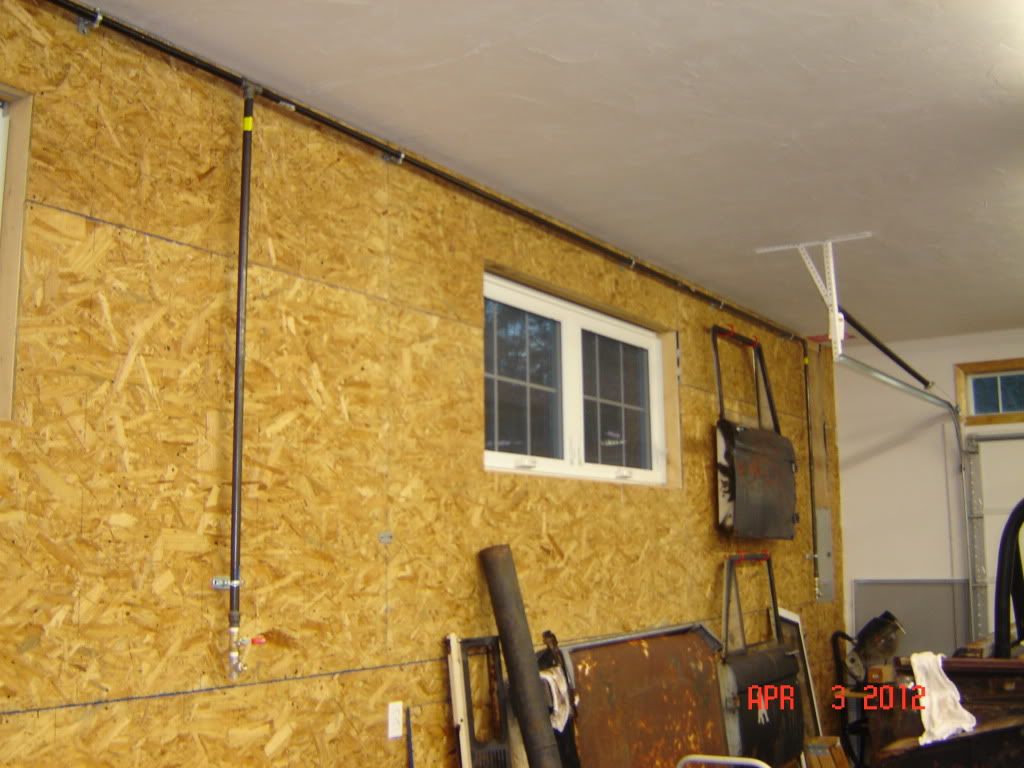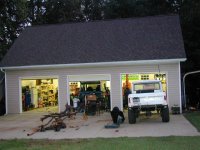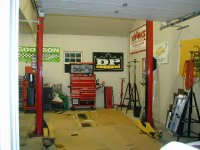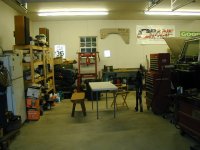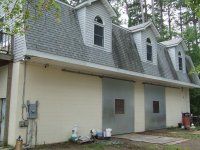dave67fd
Bronco Guru
- Joined
- Sep 24, 2010
- Messages
- 2,863
yeah thanks Dave...I already registered and have checked out a ton of stuff. It is very helpful and given me some great ideas. I do kinda wish you never showed me this. These forum sites are going to be the death of me. At least the death of my free time! Plus I end up doing things better which typically costs more money!
Yeah, I know but why should i be the only one who suffers.lol
It add's time and money but think about how proud youll be once it's done.











